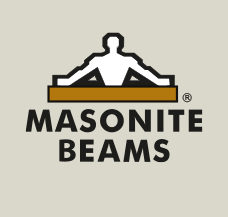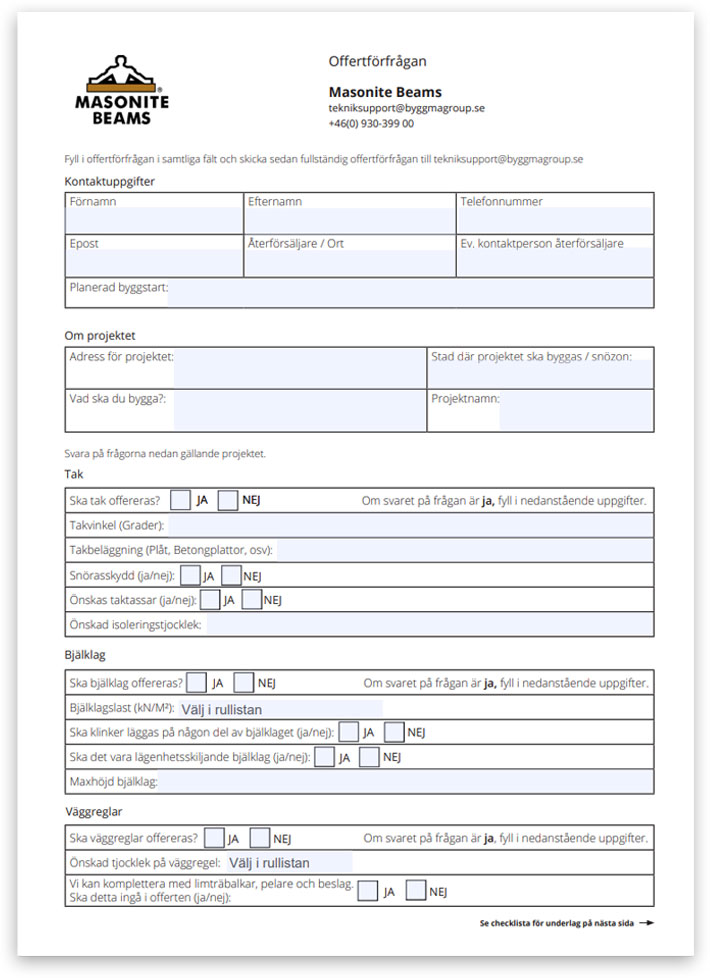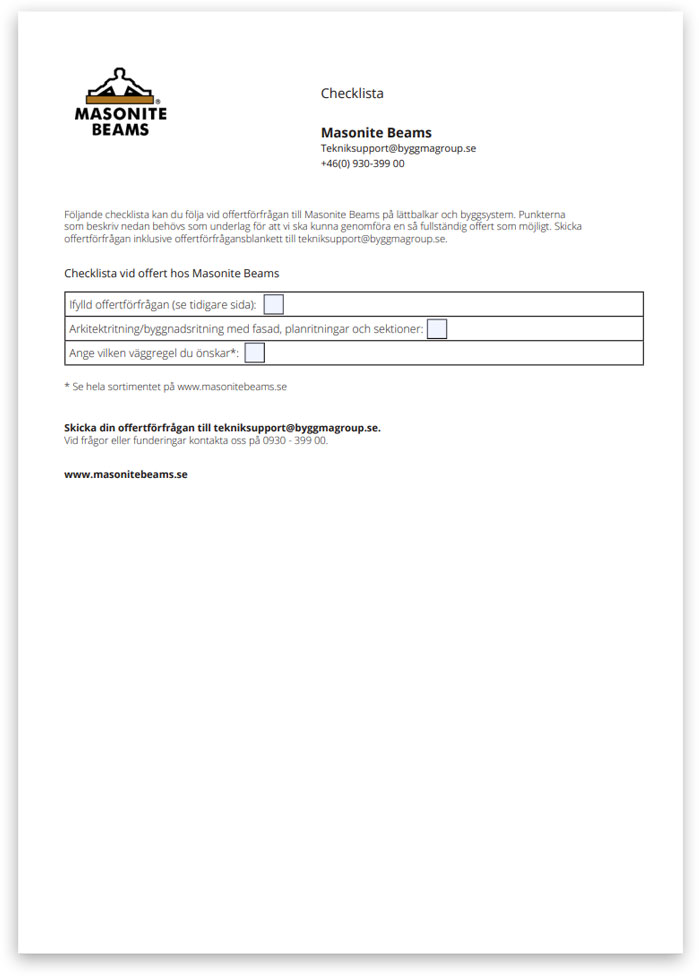Klicka här! Vi återkommer till dig så fort som möjligt.
Design and installation
Unique benefits
Masonite Beams’ products have unique benefits that can reduce costs for the user in several different areas. The light weight of the components makes them easy to handle and a project can be implemented quickly and efficiently. For example, a construction worker can carry our products without needing a crane. In other words, several work processes can be undertaken before cranes have to be used.
Masonite Beams can be pre-fabricated to the customers need in terms of lenght, mitre cuts, insulation, hole-cutting. The customer can have their products customized for a specific project. We prefabricate as much as possible, meaning that time can be saved at the construction site.
Different kinds of buildings
Our product makes it possible to build different type of buildings such as single family houses, extensions, apartment buildings and multi story houses up to 8 floors.
Different construction methods
Our I-joist can be used as a supplement to steelframe or other building systems.
More technical solutions
Find more technical solutions in our handbook, find details here or contact us at Masonite Beams here.
Construction parts: joist structures
| B02 100 | Structure on insulated wall |
| B04 100 | Web reinforcement under bearing wall 1 |
| B04 105 | Web reinforcement under bearing wall 2 |
| B04 110 | Web reinforcement under bearing wall 3 |
| B04 115 | Web reinforcement under bearing wall 4 |
| B04 300 | Cross bar beam over bearing wall |
| B05 100 | Lintel with skew nailing |
| B05 200 | Lintel with web reinforcement |
| B05 300 | Web reinforcement on end support for fittings |
| B05 301 | Web reinforcement for lintel |
| B06 400 | Cantilevered balcony |
| B06 500 | Supported balcony |
| B07 100 | Thermal insulation |
| B09 200 | Floor beam reinforced cut-out 1 |
| B09 205 | Floor beam reinforced cut-out 2 |
| B09 210 | Floor beam reinforced cut-out 3 |
| B09 300 | Floor beam placed on bottom flange steel beam 1 |
| B09 305 | Floor beam placed on bottom flange steel beam 2 |
| B09 310 | Floor beam placed on bottom flange steel beam 3 |
Construction parts: Roofs
| T03 311 | Loose eaves rafters with screws |
| T03 455 | Reinforcement of recess part 2 |
| T03 456 | Reinforcement of recess part 3 |
| T03 460 | Reinforcement of recess part 4 |
| T03 465 | Reinforcement of recess part 5 |
| T03 616 | Bevelled waling. Miscellaneous structures |
| T03 811 | Installation of fittings 180x180 |
| T03 812 | Installation of fittings 270x180 |
| T03 813 | Skew nailing and screwing (valley joist) |
Floor structures




